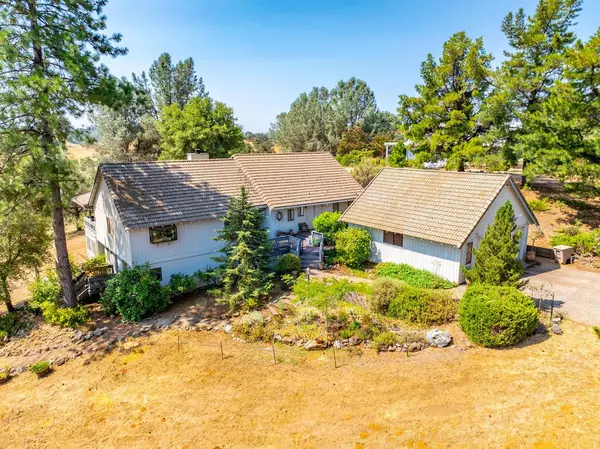$799,000
$849,000
5.9%For more information regarding the value of a property, please contact us for a free consultation.
3 Beds
3 Baths
2,971 SqFt
SOLD DATE : 10/26/2024
Key Details
Sold Price $799,000
Property Type Single Family Home
Sub Type Single Family Residence
Listing Status Sold
Purchase Type For Sale
Square Footage 2,971 sqft
Price per Sqft $268
Subdivision Auburn Lake Trails
MLS Listing ID 224082314
Sold Date 10/26/24
Bedrooms 3
Full Baths 3
HOA Fees $222/mo
HOA Y/N Yes
Originating Board MLS Metrolist
Year Built 1981
Lot Size 8.900 Acres
Acres 8.9
Property Description
The secret is out...This is the one you have been waiting for...2734 Willow Creek Trail in Cool. Bring your horses to this magical 8.9 acre property and customize it to your liking. The 2971 square foot home has plenty of room to spread out. There are 3 spacious bedrooms plus game room, 3 full baths, 2 large family rooms, one with wood burning fireplace. Enjoy the views from inside or from the expansive covered deck. Need space? This home has an over sized two car garage. Bring your horses & equipment down to the horse facility which includes a riding arena, 4 stall & paddock BARNMASTER with separate tack room, large size equipment bay, indoor trailer parking and 4+ ton hay storage room. 4 acres are fenced pastures with seasonal creek. Property bordered by 30+ miles of maintained trails with access to Western States Trails...you can ride to Tahoe! In addition to all of this, the gated, guarded Auburn Lake Trails community offers a 9 hole golf course, swimming pool, clubhouse, library, riding arenas, tennis, basketball & pickle ball courts, playground, lakes, parks and so much more! Come make Willow Creek your new home base.
Location
State CA
County El Dorado
Area 12902
Direction From highway 49 take highway 193 to 1400 American River Trail, guard house. Once through gate, set gps to property address. Or take Sweetwater Trail to right on Hidden Gold, left on Willow Creek Trail to right at property.
Rooms
Family Room Cathedral/Vaulted, Great Room, View
Master Bathroom Shower Stall(s), Soaking Tub, Tile
Master Bedroom Ground Floor, Walk-In Closet
Living Room Cathedral/Vaulted, Deck Attached, Great Room, View
Dining Room Formal Area
Kitchen Pantry Cabinet, Tile Counter
Interior
Interior Features Cathedral Ceiling, Formal Entry, Storage Area(s)
Heating Propane, Central, Fireplace(s)
Cooling Ceiling Fan(s), Central
Flooring Carpet, Tile, Wood
Fireplaces Number 1
Fireplaces Type Insert, Family Room, Wood Burning
Appliance Free Standing Gas Range, Free Standing Refrigerator, Dishwasher, Disposal, Microwave
Laundry Dryer Included, Washer Included, Inside Room
Exterior
Parking Features 24'+ Deep Garage, Boat Storage, RV Possible, Detached, Garage Door Opener, Garage Facing Front, Guest Parking Available, See Remarks
Garage Spaces 2.0
Carport Spaces 2
Fence Partial, Wire
Pool Built-In, Common Facility, Fenced
Utilities Available Cable Available, Propane Tank Leased, Dish Antenna, Public, DSL Available, Internet Available
Amenities Available Playground, Pool, Clubhouse, Putting Green(s), Rec Room w/Fireplace, Exercise Court, Recreation Facilities, Game Court Exterior, Golf Course, Tennis Courts, Greenbelt, Trails, Park
View Panoramic, Pasture, Garden/Greenbelt, Hills
Roof Type Cement,Tile
Topography Lot Grade Varies
Street Surface Asphalt
Porch Covered Deck, Uncovered Deck, Covered Patio, Uncovered Patio
Private Pool Yes
Building
Lot Description Private, Garden, Gated Community, Stream Seasonal, Landscape Misc
Story 2
Foundation ConcretePerimeter, Raised
Sewer Septic System
Water Public
Architectural Style Ranch
Level or Stories Two
Schools
Elementary Schools Black Oak Mine
Middle Schools Black Oak Mine
High Schools Black Oak Mine
School District El Dorado
Others
HOA Fee Include MaintenanceGrounds, Security, Pool
Senior Community No
Tax ID 073-142-036-000
Special Listing Condition Offer As Is
Pets Allowed Yes
Read Less Info
Want to know what your home might be worth? Contact us for a FREE valuation!

Our team is ready to help you sell your home for the highest possible price ASAP

Bought with Better Homes Realty

7447 Antelope Rd Ste 102, Heights, California, 95621, United States







