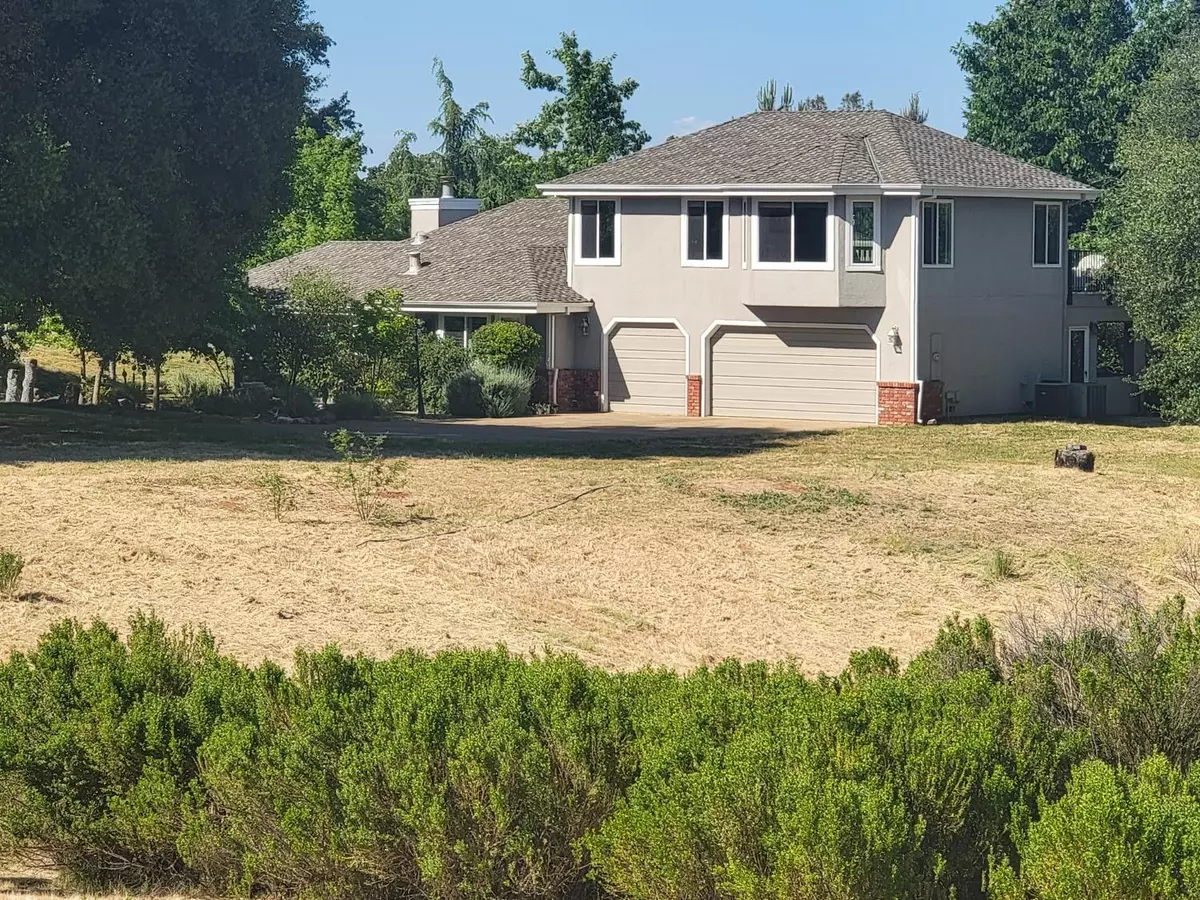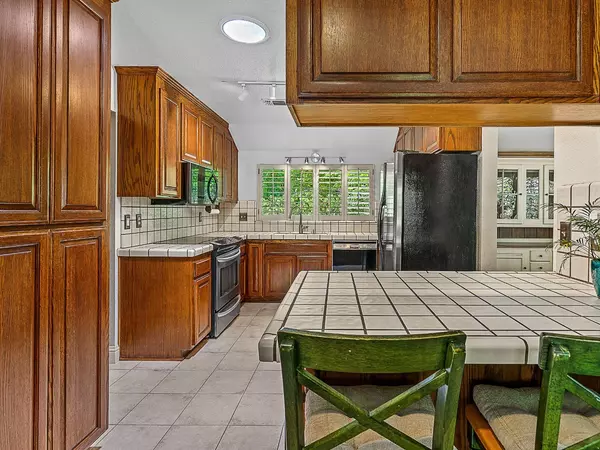$880,000
$898,000
2.0%For more information regarding the value of a property, please contact us for a free consultation.
3 Beds
3 Baths
2,470 SqFt
SOLD DATE : 07/06/2024
Key Details
Sold Price $880,000
Property Type Single Family Home
Sub Type Single Family Residence
Listing Status Sold
Purchase Type For Sale
Square Footage 2,470 sqft
Price per Sqft $356
Subdivision North Buckeye Rancheros
MLS Listing ID 224051363
Sold Date 07/06/24
Bedrooms 3
Full Baths 3
HOA Fees $57/ann
HOA Y/N Yes
Originating Board MLS Metrolist
Year Built 1987
Lot Size 5.000 Acres
Acres 5.0
Property Description
Beautiful custom-built country home located on 5 acres in quiet gated community. This home features an open floorplan, including three large bedrooms, three full baths and an office. Ground-floor primary bedroom suite. French doors from living room and primary, opening to a large, stamped-concrete patio. Mature landscaping with lighted walking trails and a seasonal cobble creek bed. Downstairs guest bedroom has its own private covered patio. Office is located off foyer. The upstairs features another spacious bedroom, full bathroom and a large playroom which opens up to an outdoor deck. The upstairs has its own heat and air system. You will have plenty of room for cars and all your stuff in the attached three-car garage and the detached two-car garage, which includes a tack room and two horse stalls in the back. Living room features a wood fireplace and a free-standing Thelin Thompson wood stove. Open beamed ceilings. Bay windows. Solid core doors throughout. Newer high-definition presidential roof. Back-up generator system. This home feels like you're on vacation, surrounded by a park. Great potential for horse property!
Location
State CA
County El Dorado
Area 12603
Direction Hwy 50 to Shingle Springs Drive exit, north, to gated entry. Proceed to Neef Lane, left, to home on the right.
Rooms
Family Room Deck Attached, View
Master Bathroom Shower Stall(s), Double Sinks, Soaking Tub, Tile, Window
Master Bedroom Ground Floor, Walk-In Closet, Outside Access, Sitting Area
Living Room View, Open Beam Ceiling
Dining Room Formal Room
Kitchen Breakfast Area, Pantry Cabinet, Skylight(s), Tile Counter
Interior
Interior Features Open Beam Ceiling, Skylight Tube
Heating Central, Fireplace(s), Wood Stove, MultiUnits
Cooling Ceiling Fan(s), Central, MultiUnits
Flooring Carpet, Wood
Fireplaces Number 2
Fireplaces Type Brick, Living Room, Wood Burning, Wood Stove
Window Features Dual Pane Full
Appliance Built-In Electric Oven, Built-In Electric Range, Hood Over Range, Dishwasher, Disposal, Microwave
Laundry Cabinets, Sink, Ground Floor, Inside Room
Exterior
Garage Attached, RV Possible, Detached, Garage Door Opener, Garage Facing Front, Uncovered Parking Spaces 2+, Guest Parking Available
Garage Spaces 5.0
Fence Partial, Wood
Utilities Available Propane Tank Leased
Amenities Available See Remarks
Roof Type Shingle,Composition,See Remarks
Topography Rolling,Level
Porch Covered Patio, Uncovered Patio
Private Pool No
Building
Lot Description Private, Gated Community
Story 2
Foundation Slab
Sewer Septic System
Water Well
Architectural Style Contemporary
Schools
Elementary Schools Buckeye Union
Middle Schools Buckeye Union
High Schools El Dorado Union High
School District El Dorado
Others
Senior Community No
Tax ID 319-081-026-000
Special Listing Condition None
Read Less Info
Want to know what your home might be worth? Contact us for a FREE valuation!

Our team is ready to help you sell your home for the highest possible price ASAP

Bought with eXp Realty of California, Inc.

7447 Antelope Rd Ste 102, Heights, California, 95621, United States







