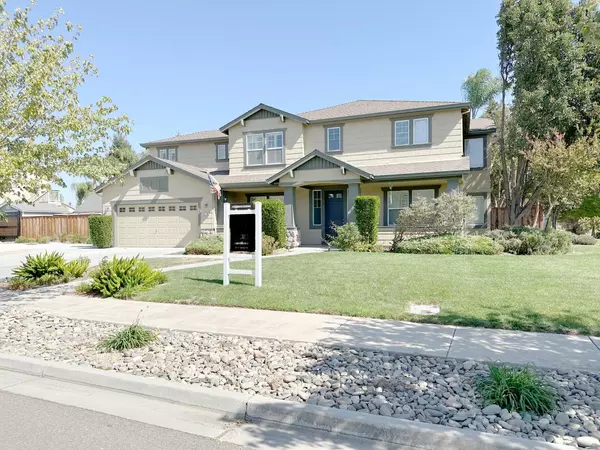
5 Beds
3 Baths
3,624 SqFt
5 Beds
3 Baths
3,624 SqFt
Key Details
Property Type Single Family Home
Sub Type Single Family Residence
Listing Status Active
Purchase Type For Sale
Square Footage 3,624 sqft
Price per Sqft $246
MLS Listing ID 224110232
Bedrooms 5
Full Baths 3
HOA Y/N No
Originating Board MLS Metrolist
Year Built 2006
Lot Size 0.355 Acres
Acres 0.3546
Property Description
Location
State CA
County Stanislaus
Area 20302
Direction From N Berkely Turn left on E Springer Dr and then Turn left on Tapestry Way
Rooms
Living Room Other
Dining Room Breakfast Nook, Formal Area
Kitchen Quartz Counter, Kitchen/Family Combo
Interior
Heating Central
Cooling Ceiling Fan(s), Central
Flooring Carpet, Laminate, Tile
Fireplaces Number 1
Fireplaces Type Family Room
Laundry Upper Floor
Exterior
Garage Attached, RV Possible, Garage Door Opener
Garage Spaces 3.0
Pool Built-In
Utilities Available Public
Roof Type Composition
Private Pool Yes
Building
Lot Description Corner
Story 2
Foundation Concrete, Slab
Sewer In & Connected
Water Public
Schools
Elementary Schools Denair Unified
Middle Schools Denair Unified
High Schools Denair Unified
School District Stanislaus
Others
Senior Community No
Tax ID 073-046-006-000
Special Listing Condition None


7447 Antelope Rd Ste 102, Heights, California, 95621, United States







