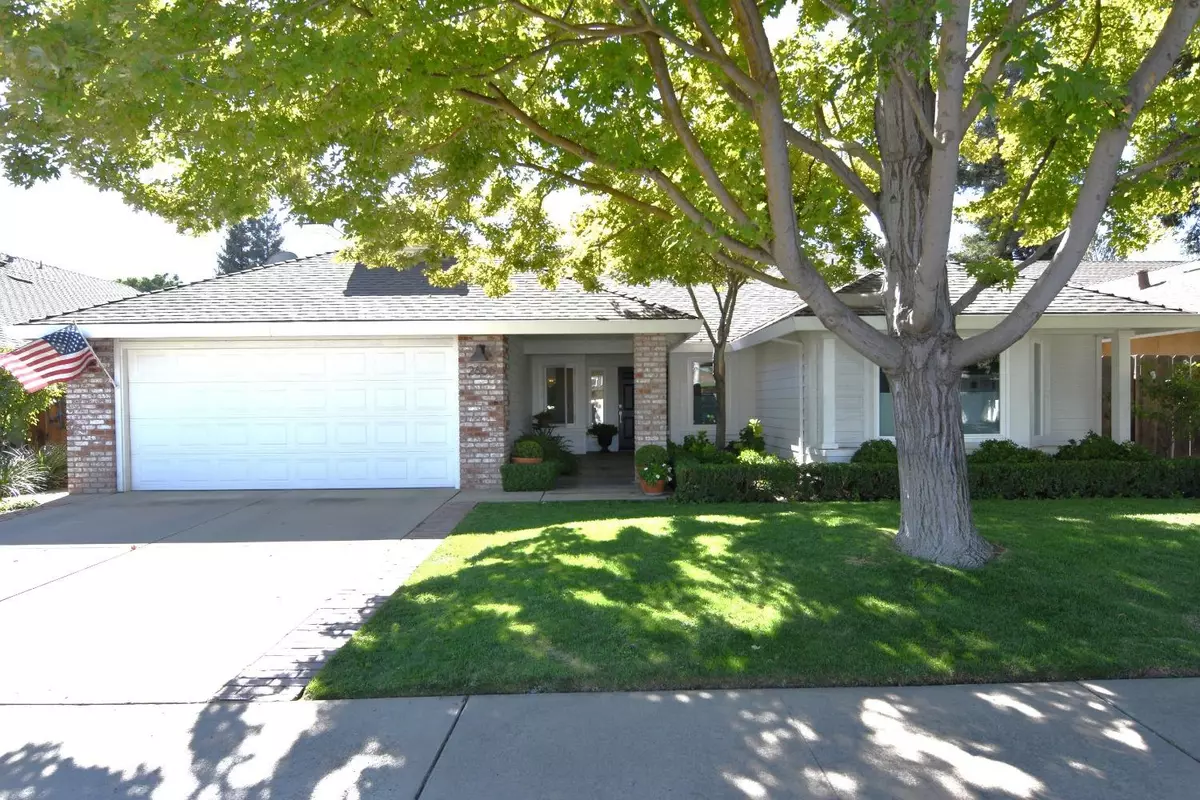$629,900
$629,900
For more information regarding the value of a property, please contact us for a free consultation.
3 Beds
2 Baths
1,719 SqFt
SOLD DATE : 11/22/2024
Key Details
Sold Price $629,900
Property Type Single Family Home
Sub Type Single Family Residence
Listing Status Sold
Purchase Type For Sale
Square Footage 1,719 sqft
Price per Sqft $366
MLS Listing ID 224117030
Sold Date 11/22/24
Bedrooms 3
Full Baths 2
HOA Y/N No
Originating Board MLS Metrolist
Year Built 1989
Lot Size 6,360 Sqft
Acres 0.146
Property Description
Remarkable opportunity awaits you! This absolutely breathtaking home has been meticulously maintained and is the culmination of exquisite design/decor by JWS Design and professional craftmanship throughout. Each room is treated with exceptional attention to detail. Gourmet kitchen boasts Carrera marble island/countertops, GE Cafe 30 natural gas range, upgraded stainless steel appliances, custom painted shaker style cabinetry with ample built-in storage. Large Anlin picture casement windows provide ample natural light and create a warm and inviting ambiance. Living areas feature beautiful, engineered hardwood European white oak floors, recessed LED lighting, and luxurious finishes. Secluded backyard retreat is tastefully landscaped and creates a relaxing outdoor escape. This is a must see and sure to impress the most discerning Buyer!
Location
State CA
County Stanislaus
Area 20303
Direction From E. Canal Dr, south on Quincy Rd, east on Oppelt Way.
Rooms
Family Room Cathedral/Vaulted
Master Bathroom Shower Stall(s), Tile, Marble
Living Room Cathedral/Vaulted
Dining Room Breakfast Nook
Kitchen Marble Counter, Island w/Sink
Interior
Heating Central
Cooling Ceiling Fan(s), Central
Flooring Tile, See Remarks, Other
Fireplaces Number 1
Fireplaces Type Gas Log
Window Features Dual Pane Full
Appliance Free Standing Gas Range, Free Standing Refrigerator, Gas Water Heater, Dishwasher, Disposal, Plumbed For Ice Maker
Laundry Cabinets, Washer/Dryer Stacked Included, Inside Room
Exterior
Garage Attached, Garage Door Opener
Garage Spaces 2.0
Fence Back Yard, Wood
Utilities Available Cable Available, Public, Natural Gas Connected
Roof Type Composition
Topography Level
Street Surface Paved
Porch Covered Patio
Private Pool No
Building
Lot Description Auto Sprinkler F&R, Curb(s)/Gutter(s), Shape Regular, Street Lights
Story 1
Foundation Slab
Sewer In & Connected, Public Sewer
Water Public
Schools
Elementary Schools Turlock Unified
Middle Schools Turlock Unified
High Schools Turlock Unified
School District Stanislaus
Others
Senior Community No
Tax ID 051-040-031-000
Special Listing Condition None
Read Less Info
Want to know what your home might be worth? Contact us for a FREE valuation!

Our team is ready to help you sell your home for the highest possible price ASAP

Bought with EXIT Realty Consultants

7447 Antelope Rd Ste 102, Heights, California, 95621, United States







