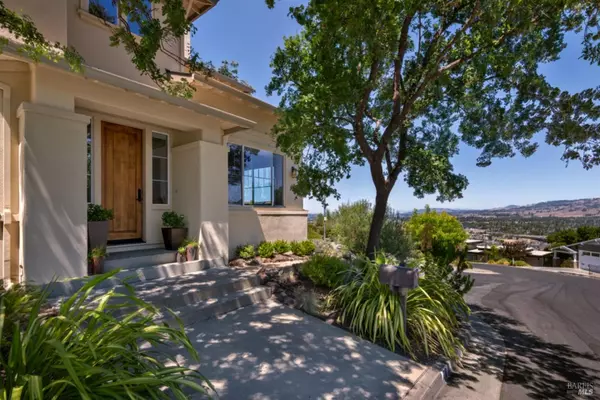Bought with Ted S Weber • Ted Weber Real Estate
$1,628,000
$1,595,000
2.1%For more information regarding the value of a property, please contact us for a free consultation.
4 Beds
4 Baths
3,002 SqFt
SOLD DATE : 11/08/2024
Key Details
Sold Price $1,628,000
Property Type Single Family Home
Sub Type Single Family Residence
Listing Status Sold
Purchase Type For Sale
Square Footage 3,002 sqft
Price per Sqft $542
Subdivision Country Club Estates
MLS Listing ID 324069356
Sold Date 11/08/24
Bedrooms 4
Full Baths 4
HOA Fees $114/mo
HOA Y/N No
Year Built 2001
Lot Size 8,829 Sqft
Property Description
Discover your dream home in the coveted Country Club Estates. This 3002 sq ft home offers breathtaking views of the Sonoma Mts., Petaluma River and the city below. The main level features a formal dining room and a cozy den/office that can easily double as a downstairs BR with a closet added. A full BA is located nearby. The living room boasts a gas fireplace, soaring ceiling and panoramic views. Its modern kitchen has been updated and remodeled with new quartz countertops, updated cabinetry, and new appliances - including a Wolf gas stovetop and 200 bottle wine cooler. The breakfast nook and family room flow seamlessly from the kitchen. Upstairs, the primary suite with views of the city lights and Sonoma Mts. offers a tranquil escape. Attached is the spacious primary BA which has been beautifully remodeled with a freestanding tub, glass shower, his-and-her vanities, quartz countertops and radiant tile flooring. A custom-designed walk-in closet completes the suite. Each additional bedroom has its own BA, with 2 BRs sharing a Jack-and-Jill layout. The backyard features a flagstone patio and zen garden. Updates incl. a new roof, HVAC and solar with 3 battery backup and more. Located a few minutes' drive from 101, downtown Petaluma and Grant School. Move-in Ready!
Location
State CA
County Sonoma
Community No
Area Petaluma West
Rooms
Family Room Cathedral/Vaulted, Great Room
Dining Room Breakfast Nook, Formal Room
Kitchen Breakfast Room, Island, Kitchen/Family Combo, Pantry Cabinet, Pantry Closet, Quartz Counter
Interior
Interior Features Cathedral Ceiling, Formal Entry, Open Beam Ceiling, Storage Area(s)
Heating Central, Fireplace(s), Gas, MultiZone, Radiant
Cooling Ceiling Fan(s), Central, MultiZone
Flooring Carpet, Laminate, Tile, Wood
Fireplaces Number 2
Fireplaces Type Family Room, Gas Log, Living Room
Laundry Cabinets, Dryer Included, Gas Hook-Up, Inside Room, Sink, Upper Floor, Washer Included
Exterior
Exterior Feature Uncovered Courtyard
Garage Attached, Garage Door Opener, Garage Facing Side, Guest Parking Available, Side-by-Side, Tandem Garage
Garage Spaces 3.0
Fence Metal, Vinyl, Wood
Utilities Available Public, Solar, Underground Utilities
View City, City Lights, Golf Course, Hills, River
Roof Type Composition
Building
Story 2
Foundation Concrete Perimeter
Sewer Public Sewer
Water Public
Architectural Style Contemporary, Traditional
Level or Stories 2
Others
Senior Community No
Special Listing Condition Offer As Is, None
Read Less Info
Want to know what your home might be worth? Contact us for a FREE valuation!

Our team is ready to help you sell your home for the highest possible price ASAP

Copyright 2024 , Bay Area Real Estate Information Services, Inc. All Right Reserved.

7447 Antelope Rd Ste 102, Heights, California, 95621, United States







