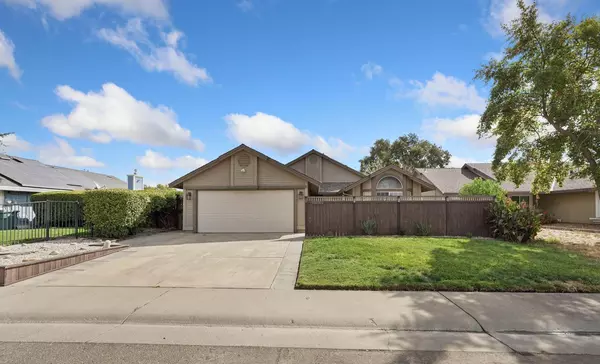$500,000
$510,000
2.0%For more information regarding the value of a property, please contact us for a free consultation.
3 Beds
2 Baths
1,410 SqFt
SOLD DATE : 10/25/2024
Key Details
Sold Price $500,000
Property Type Single Family Home
Sub Type Single Family Residence
Listing Status Sold
Purchase Type For Sale
Square Footage 1,410 sqft
Price per Sqft $354
MLS Listing ID 224097356
Sold Date 10/25/24
Bedrooms 3
Full Baths 2
HOA Y/N No
Originating Board MLS Metrolist
Year Built 1990
Lot Size 5,663 Sqft
Acres 0.13
Property Description
Small town living just minutes from Sacramento. This renovated move in ready home has been immaculately kept, with plenty of living space and a well thought out floorplan. As you enter the front gate, into the charming courtyard, and down the path to the front door entrance, you are welcomed into the entry, kitchen, dining, great room open concept design style, with waterproof luxury vinyl flooring and a slider for convenience to the backyard. The kitchen boasts newer shaker cabinets, stainless steel appliances, quartz counters and a large island. The hallway has storage cabinets and leads to the primary bedroom with ensuite, secondary bedrooms and bathroom, and is the perfect separation of living spaces. Both bathrooms have a newer remodel with quartz surrounds and countertops. The laundry room has upper cabinets for additional storage and leads to the garage. This home offers plenty of privacy with an enclosed front courtyard and no rear neighbors. The backyard has newer concrete, a storage shed and plenty of space for entertaining and outdoor hobbies. The friendly neighborhood is conveniently located just minutes away from freeway, shopping and schools.
Location
State CA
County Sacramento
Area 10673
Direction Go 80 East, exit Norwood Ave, left on Norwood, Right on Main, left on Rio Linda Blvd, left on M St, Right on Shady Woods.
Rooms
Living Room Other
Dining Room Space in Kitchen, Dining/Living Combo
Kitchen Quartz Counter, Island
Interior
Heating Central
Cooling Ceiling Fan(s), Central
Flooring Vinyl
Fireplaces Number 1
Fireplaces Type Living Room
Laundry Inside Room
Exterior
Parking Features Garage Door Opener, Garage Facing Front
Garage Spaces 2.0
Utilities Available Cable Available, Public, Electric, Natural Gas Available
Roof Type Composition
Private Pool No
Building
Lot Description Auto Sprinkler Front
Story 1
Foundation Slab
Sewer Public Sewer
Water Public
Schools
Elementary Schools Twin Rivers Unified
Middle Schools Twin Rivers Unified
High Schools Twin Rivers Unified
School District Sacramento
Others
Senior Community No
Tax ID 206-0390-040-0000
Special Listing Condition Offer As Is
Read Less Info
Want to know what your home might be worth? Contact us for a FREE valuation!

Our team is ready to help you sell your home for the highest possible price ASAP

Bought with eXp Realty of California Inc.
7447 Antelope Rd Ste 102, Heights, California, 95621, United States







