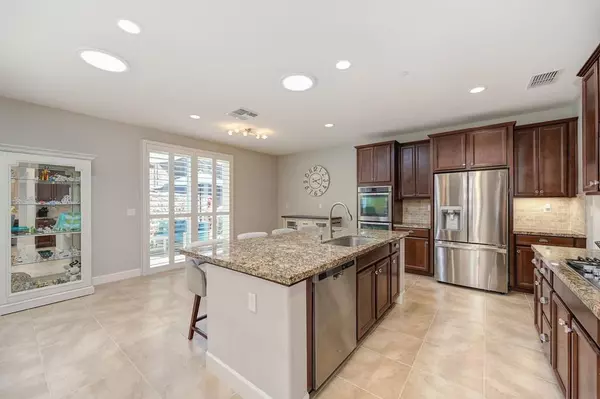$750,000
$750,000
For more information regarding the value of a property, please contact us for a free consultation.
4 Beds
3 Baths
2,347 SqFt
SOLD DATE : 10/25/2024
Key Details
Sold Price $750,000
Property Type Single Family Home
Sub Type Single Family Residence
Listing Status Sold
Purchase Type For Sale
Square Footage 2,347 sqft
Price per Sqft $319
Subdivision Blackstone
MLS Listing ID 224104072
Sold Date 10/25/24
Bedrooms 4
Full Baths 2
HOA Fees $145/mo
HOA Y/N Yes
Originating Board MLS Metrolist
Year Built 2013
Lot Size 8,712 Sqft
Acres 0.2
Property Description
37 OWNED SOLAR PANELS + ENERGY EFFICIENT FEATURES = $0 PG&E BILLS! Single Story * 4 bedrooms * 2.5 bathrooms * Light, bright, beautifully maintained gem in the sought-after Blackstone community! Excellent floorplan features spacious open-concept kitchen & living room, formal dining room, and charming workspace nook. Natural light abounds with large windows and the addition of 6 solar tubes. Elevated style throughout with plantation shutters, upgraded light fixtures, and barn doors in the primary suite. Private backyard boasts beautiful Pottery World water feature and low-maintenance landscape. Robust owned solar system provides incredible energy cost savings. Addition of Lennox Pure Air HEPA filtration system makes the HVAC healthy and efficient. Blackstone is a sought-after community where residents enjoy the clubhouse, events, pools, hot tub, exercise facility, walking trails, 24-hour roaming security, and access to top-rated schools.
Location
State CA
County El Dorado
Area 12602
Direction From Latrobe Rd or Blackstone Pkwy, Turn onto Royal Oaks Drive, Turn onto Aiken Way, Turn right onto Gladwin, Turn right onto Wagner Place
Rooms
Master Bathroom Shower Stall(s), Double Sinks, Tub, Walk-In Closet, Window
Master Bedroom Ground Floor
Living Room Great Room
Dining Room Formal Area
Kitchen Breakfast Area, Pantry Closet, Granite Counter, Island w/Sink, Kitchen/Family Combo
Interior
Heating Central
Cooling Ceiling Fan(s), Central
Flooring Tile
Appliance Built-In Electric Oven, Free Standing Refrigerator, Gas Cook Top, Gas Water Heater, Dishwasher, Microwave, Double Oven
Laundry Cabinets, Sink, Electric, Gas Hook-Up, Inside Room
Exterior
Garage Attached, Garage Door Opener
Garage Spaces 2.0
Fence Back Yard
Utilities Available Cable Available, Public, Solar, Electric, Internet Available, Natural Gas Connected
Amenities Available Playground, Pool, Clubhouse, Rec Room w/Fireplace, Spa/Hot Tub, Trails, Gym, Park
Roof Type Tile
Private Pool No
Building
Lot Description Auto Sprinkler F&R, Landscape Back, Landscape Front, Low Maintenance
Story 1
Foundation Concrete, Slab
Sewer In & Connected
Water Meter on Site, Water District, Public
Architectural Style Contemporary
Schools
Elementary Schools Buckeye Union
Middle Schools Buckeye Union
High Schools El Dorado Union High
School District El Dorado
Others
HOA Fee Include Security, Pool
Senior Community No
Restrictions Exterior Alterations,Parking
Tax ID 118-360-050-000
Special Listing Condition None
Read Less Info
Want to know what your home might be worth? Contact us for a FREE valuation!

Our team is ready to help you sell your home for the highest possible price ASAP

Bought with RE/MAX Gold El Dorado Hills

7447 Antelope Rd Ste 102, Heights, California, 95621, United States







