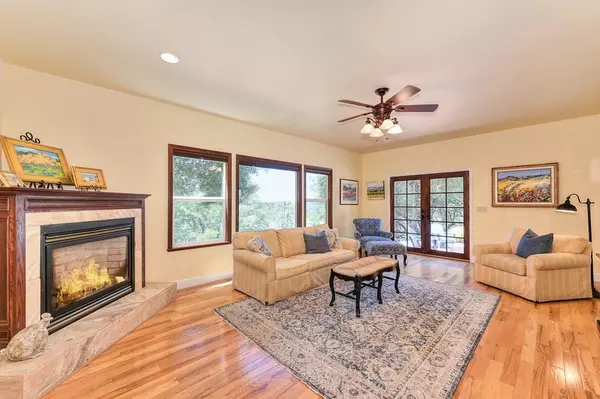$599,000
$599,000
For more information regarding the value of a property, please contact us for a free consultation.
4 Beds
3 Baths
2,687 SqFt
SOLD DATE : 10/08/2024
Key Details
Sold Price $599,000
Property Type Single Family Home
Sub Type Single Family Residence
Listing Status Sold
Purchase Type For Sale
Square Footage 2,687 sqft
Price per Sqft $222
Subdivision Auburn Lake Trails
MLS Listing ID 224062472
Sold Date 10/08/24
Bedrooms 4
Full Baths 3
HOA Fees $222/mo
HOA Y/N Yes
Originating Board MLS Metrolist
Year Built 2006
Lot Size 1.080 Acres
Acres 1.08
Property Description
Massive Price Drop!!! Come take a LOOK...Beautiful, move in ready custom home in ALT. End of a cul de sac. On one side is a open space lot with a view of the Rec. Lake, on the other side is a Ranch. This gives large open spaces on both sides. The near new (2022) top of the line Trex deck gives a great space to enjoy the outdoors. Enjoy wonderful Sunrises and Sunsets with a view all the way to Auburn! This is a quality built 4 bedroom 3 bathroom plus an office home with a incredible Kitchen and views for miles out the magnificent wood cased windows. On top of all this you have a beautiful Master suite with a walk in closet plus a linen closet and a spa tub surrounded by windows with views of the majestic oaks. This FIREWISE community offers hiking and riding trails, a golf course, community pool, sports courts, its own campground, and multiple ponds and parks. All just 20 minutes from Auburn making for an easy commute.
Location
State CA
County El Dorado
Area 12902
Direction 1st gate ALT,left on Sweetwater,left on Indian Trail, left on Talking Mt., left on Secret Trail, left on Wildcat Flat end of cultisack.
Rooms
Master Bathroom Closet, Shower Stall(s), Double Sinks, Jetted Tub, Tile, Multiple Shower Heads, Window
Master Bedroom Walk-In Closet
Living Room Great Room, View
Dining Room Space in Kitchen
Kitchen Pantry Closet, Granite Counter, Island
Interior
Heating Central, Fireplace(s), Gas
Cooling Ceiling Fan(s), Central
Flooring Carpet, Tile, Wood
Window Features Dual Pane Full
Appliance Free Standing Gas Range, Hood Over Range, Ice Maker, Dishwasher, Disposal, Microwave, Plumbed For Ice Maker
Laundry Cabinets, Sink, Inside Room
Exterior
Exterior Feature Uncovered Courtyard
Parking Features Attached, Garage Facing Front, Uncovered Parking Spaces 2+, Guest Parking Available
Garage Spaces 2.0
Fence Partial, Wire
Utilities Available Propane Tank Leased, Electric, Internet Available
Amenities Available Playground, Pool, Golf Course, Tennis Courts, Greenbelt, Trails
View Panoramic, Garden/Greenbelt, Hills, Lake, Mountains
Roof Type Composition
Topography Downslope,Lot Grade Varies,Trees Many,Rock Outcropping
Street Surface Paved
Porch Uncovered Deck, Uncovered Patio
Private Pool No
Building
Lot Description Cul-De-Sac
Story 2
Foundation Raised
Sewer Septic Connected, Septic System
Water Meter Paid, Water District, Public
Level or Stories Two
Schools
Elementary Schools Black Oak Mine
Middle Schools Black Oak Mine
High Schools Black Oak Mine
School District El Dorado
Others
HOA Fee Include Security, Pool
Senior Community No
Restrictions See Remarks
Tax ID 073-331-001-000
Special Listing Condition None
Pets Allowed Yes
Read Less Info
Want to know what your home might be worth? Contact us for a FREE valuation!

Our team is ready to help you sell your home for the highest possible price ASAP

Bought with Patti Smith Real Estate

7447 Antelope Rd Ste 102, Heights, California, 95621, United States







