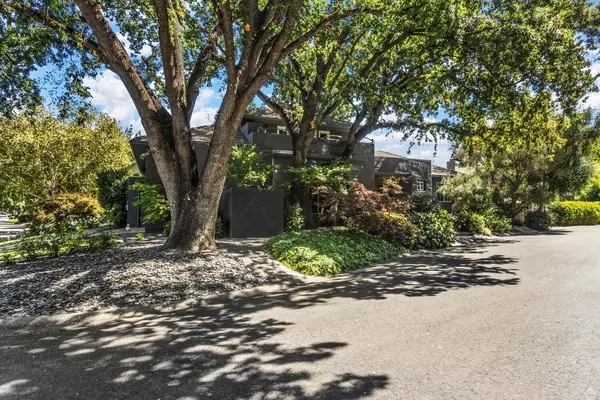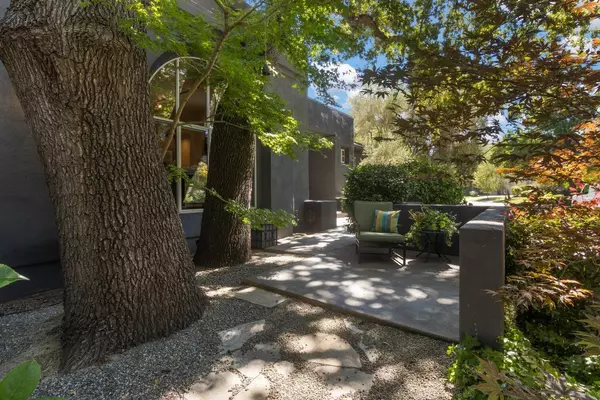$1,425,000
$1,425,000
For more information regarding the value of a property, please contact us for a free consultation.
5 Beds
4 Baths
3,590 SqFt
SOLD DATE : 10/03/2024
Key Details
Sold Price $1,425,000
Property Type Single Family Home
Sub Type Single Family Residence
Listing Status Sold
Purchase Type For Sale
Square Footage 3,590 sqft
Price per Sqft $396
Subdivision Oakshore At Riverlake
MLS Listing ID 224095618
Sold Date 10/03/24
Bedrooms 5
Full Baths 3
HOA Fees $118/mo
HOA Y/N Yes
Originating Board MLS Metrolist
Year Built 1998
Lot Size 9,500 Sqft
Acres 0.2181
Property Description
Welcome to 7773 Oak Bay Circle, a stunning custom home located in the highly sought-after Oakshore at Riverlake community. This architecturally interesting & modern contemporary residence sits on a prime corner lot, surrounded by a canopy of mature trees & lush landscaping, offering multiple outdoor spaces. Step inside to find an interior bathed in natural light, w/ numerous skylights & expansive windows that offer outdoor views throughout. The stylish dining room features a built-in china cabinet & custom glass shelves, perfect for elegant entertaining. The impressive chef's kitchen boasts high-end built-in appliances, a custom walk-in pantry, a coffee bar & a center island. Convenience meets functionality w/ a mudroom/laundry that includes a private entrance, additional storage, & space for an extra refrigerator. The downstairs primary retreat is a luxurious sanctuary, complete w/ an opulent bath and a spacious custom walk-in closet. Wood-cased windows & meticulous attention to detail add to the home's refined charm. Upstairs, you'll discover a spacious recreational room, a dedicated art studio, and additional bedrooms that share a private balcony. The private backyard is a serene oasis, featuring a built-in fireplace, outdoor kitchen, shower & a pool w/ captivating waterfall.
Location
State CA
County Sacramento
Area 10831
Direction On I-5 S Take exit toward Pocket Rd onto Pocket Rd, Make a U-Turn at Blackwater Way onto Pocket Rd, Turn right onto Oakshore Dr and Turn right onto Oak Bay Cir.
Rooms
Master Bathroom Shower Stall(s), Double Sinks, Jetted Tub, Marble, Walk-In Closet, Window
Master Bedroom Ground Floor
Living Room Other
Dining Room Formal Room, Dining Bar, Dining/Living Combo, Formal Area
Kitchen Breakfast Area, Other Counter, Pantry Closet, Quartz Counter, Skylight(s), Island
Interior
Interior Features Cathedral Ceiling, Skylight(s), Formal Entry
Heating Central, Fireplace(s), MultiUnits
Cooling Ceiling Fan(s), Central, Whole House Fan, MultiUnits
Flooring Carpet, Tile, Wood
Fireplaces Number 2
Fireplaces Type Living Room, Wood Burning, See Remarks, Gas Piped, Other
Window Features Dual Pane Full
Appliance Built-In Gas Range, Built-In Refrigerator, Hood Over Range, Dishwasher, Disposal, Microwave, Double Oven, Plumbed For Ice Maker, Warming Drawer, See Remarks, Other
Laundry Cabinets, Sink, Space For Frzr/Refr, Ground Floor, See Remarks, Other, Inside Room
Exterior
Exterior Feature Balcony, Fireplace, BBQ Built-In, Kitchen
Garage Attached, Garage Door Opener, Garage Facing Side, Interior Access, Other
Garage Spaces 2.0
Fence Fenced
Pool Built-In, Fenced
Utilities Available Cable Available, Internet Available
Amenities Available See Remarks, Other
Roof Type Tile
Street Surface Paved
Porch Front Porch, Covered Patio, Uncovered Patio, Enclosed Patio
Private Pool Yes
Building
Lot Description Auto Sprinkler F&R, Corner, River Access, Gated Community, Lake Access, Landscape Back, Landscape Front, See Remarks, Landscape Misc, Other
Story 2
Foundation Raised
Sewer In & Connected
Water Public
Architectural Style Modern/High Tech, Contemporary
Schools
Elementary Schools Sacramento Unified
Middle Schools Sacramento Unified
High Schools Sacramento Unified
School District Sacramento
Others
HOA Fee Include Security, Other
Senior Community No
Restrictions Signs,Exterior Alterations
Tax ID 031-1420-077-0000
Special Listing Condition None
Read Less Info
Want to know what your home might be worth? Contact us for a FREE valuation!

Our team is ready to help you sell your home for the highest possible price ASAP

Bought with Coldwell Banker Realty

7447 Antelope Rd Ste 102, Heights, California, 95621, United States







