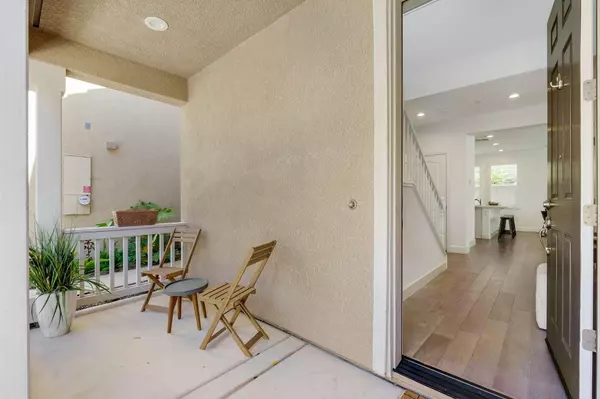$827,000
$847,000
2.4%For more information regarding the value of a property, please contact us for a free consultation.
3 Beds
3 Baths
1,780 SqFt
SOLD DATE : 06/26/2024
Key Details
Sold Price $827,000
Property Type Single Family Home
Sub Type Single Family Residence
Listing Status Sold
Purchase Type For Sale
Square Footage 1,780 sqft
Price per Sqft $464
Subdivision The Cannery
MLS Listing ID 224049112
Sold Date 06/26/24
Bedrooms 3
Full Baths 2
HOA Fees $128/mo
HOA Y/N Yes
Originating Board MLS Metrolist
Year Built 2017
Lot Size 2,182 Sqft
Acres 0.0501
Property Description
Experience luxury and eco-living in the award winning Cannery Development! With extensive energy-efficient features, this home blends sustainability and sophistication seamlessly. Natural light floods through low-E dual-pane windows, enhancing the sleek interior. Enjoy an open-concept layout, chef's kitchen with quartz countertops, and stainless steel appliances. High-performance insulation, tankless water heater, and owned solar system ensure minimal environmental impact. Dual-zone climate control and LED lighting add comfort and efficiency. Large center island, stainless steel appliances, and integrated kitchen, dining and family room is great for relaxing with family or entertaining. Enjoy a low maintenance landscape, front and back patios and easy access to park, playgrounds, walking path, clubhouse and pool. Minutes to bike trail, shopping, campus, freeways, airport, this home offers luxury, sustainability, and convenience. Near campus, North Davis Elementary, Holmes Junior High and Davis Senior High. Shopping, freeway access (I80 and 113), and airport nearby.
Location
State CA
County Yolo
Area 11402
Direction Covell to Cannery Loop
Rooms
Master Bathroom Closet, Shower Stall(s), Double Sinks, Low-Flow Shower(s), Low-Flow Toilet(s), Tub, Walk-In Closet, Window
Living Room Great Room
Dining Room Space in Kitchen, Dining/Living Combo
Kitchen Pantry Closet, Quartz Counter, Island, Island w/Sink
Interior
Heating Central
Cooling Central
Flooring Carpet, Laminate, Tile
Window Features Dual Pane Full
Laundry Cabinets, Dryer Included, Washer Included, Inside Room
Exterior
Garage Attached, Garage Facing Front
Garage Spaces 2.0
Fence Back Yard, Wood
Pool Common Facility
Utilities Available Public
Amenities Available Playground, Pool, Clubhouse, Dog Park, Exercise Course, Spa/Hot Tub, Park
Roof Type Composition
Topography Level
Porch Covered Patio, Uncovered Patio
Private Pool Yes
Building
Lot Description Auto Sprinkler F&R, Auto Sprinkler Front, Auto Sprinkler Rear, Low Maintenance
Story 2
Foundation Concrete, Slab
Builder Name STANDARD PACIFIC HOMES
Sewer In & Connected
Water Meter on Site, Public
Level or Stories Two
Schools
Elementary Schools Davis Unified
Middle Schools Davis Unified
High Schools Davis Unified
School District Yolo
Others
HOA Fee Include Pool
Senior Community No
Tax ID 035-550-020-000
Special Listing Condition None
Pets Description Yes
Read Less Info
Want to know what your home might be worth? Contact us for a FREE valuation!

Our team is ready to help you sell your home for the highest possible price ASAP

Bought with Real Brokerage

7447 Antelope Rd Ste 102, Heights, California, 95621, United States







