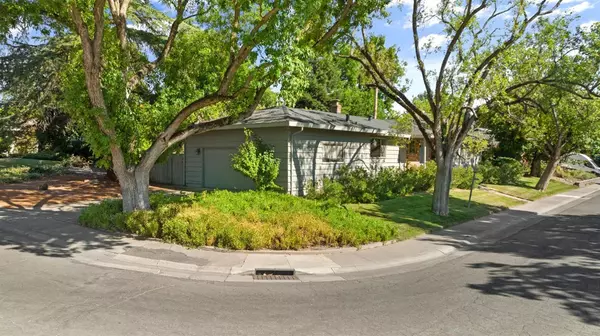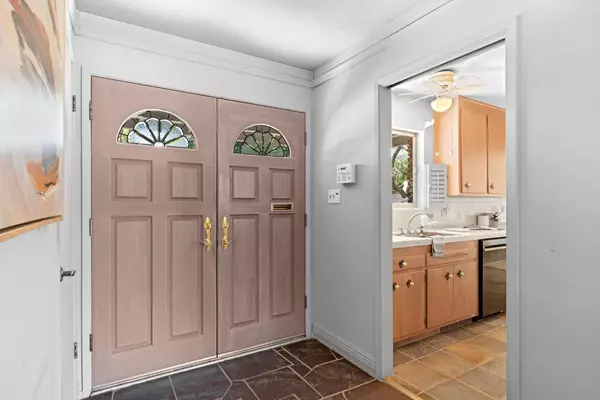$510,000
$509,000
0.2%For more information regarding the value of a property, please contact us for a free consultation.
3 Beds
2 Baths
1,460 SqFt
SOLD DATE : 09/21/2023
Key Details
Sold Price $510,000
Property Type Single Family Home
Sub Type Single Family Residence
Listing Status Sold
Purchase Type For Sale
Square Footage 1,460 sqft
Price per Sqft $349
Subdivision Evergreen Estates
MLS Listing ID 223078629
Sold Date 09/21/23
Bedrooms 3
Full Baths 2
HOA Y/N No
Originating Board MLS Metrolist
Year Built 1960
Lot Size 10,454 Sqft
Acres 0.24
Property Description
Welcome to 3916 Adelheid Way, an enchanting retreat nestled in Sacramento's heart. This enchanting abode beckons you with timeless elegance and modern allure. As the sun's gentle rays filter through the lush surrounding landscape, they dance upon the inviting exterior of this charming residence. A picturesque porch welcomes you, offering a serene spot to savor morning coffee or evening conversations. Step inside and experience the warmth of this home, where every corner tells a story of comfort and elegance and gleaming hardwood floors guide your journey, while large windows bathe the space in natural light.. Elevate your culinary journey in the kitchen, a haven for passionate cooks and culinary adventurers. Unwind in the tranquil primary suite, complete with a spa-inspired en-suite bathroom designed for your utmost relaxation. The outdoor realm is a true gem of this property, featuring meticulously landscaped backyard. Bask in the California sun on the patio, host al fresco gatherings, or unwind in the shade of mature trees. Nestled in a welcoming neighborhood, you'll enjoy serenity and convenience, with parks, schools, and local amenities just moments away. 3916 Adelheid Way - not just a house, but a canvas for your dreams and a place where cherished memories eagerly await.
Location
State CA
County Sacramento
Area 10821
Direction Auburn Blvd Right on Pasadena Avenue, Right on Aberdeen, Left on Hillcrest Lane, Hillcrest Lane turns slightly Left and becomes Adelheid Way, Home on Right
Rooms
Master Bathroom Shower Stall(s), Tile, Window
Master Bedroom Closet
Living Room Great Room
Dining Room Space in Kitchen
Kitchen Pantry Cabinet, Tile Counter
Interior
Heating Central, Fireplace(s)
Cooling Ceiling Fan(s), Central
Flooring Carpet, Linoleum, Tile, Wood
Fireplaces Number 1
Fireplaces Type Living Room, Wood Burning
Appliance Built-In Electric Oven, Dishwasher, Disposal, Electric Cook Top
Laundry In Garage
Exterior
Garage Attached, Garage Door Opener, Garage Facing Side
Garage Spaces 2.0
Fence Back Yard
Utilities Available Cable Available, Public, Internet Available
Roof Type Composition
Private Pool No
Building
Lot Description Auto Sprinkler F&R, Landscape Back, Landscape Front, Low Maintenance
Story 1
Foundation Slab
Sewer In & Connected
Water Public
Architectural Style Contemporary
Schools
Elementary Schools San Juan Unified
Middle Schools San Juan Unified
High Schools San Juan Unified
School District Sacramento
Others
Senior Community No
Tax ID 255-0051-027-0000
Special Listing Condition Successor Trustee Sale
Pets Description Yes
Read Less Info
Want to know what your home might be worth? Contact us for a FREE valuation!

Our team is ready to help you sell your home for the highest possible price ASAP

Bought with Onyx Real Estate

7447 Antelope Rd Ste 102, Heights, California, 95621, United States







