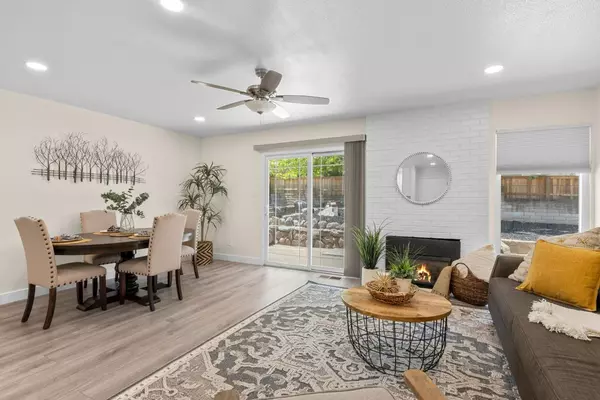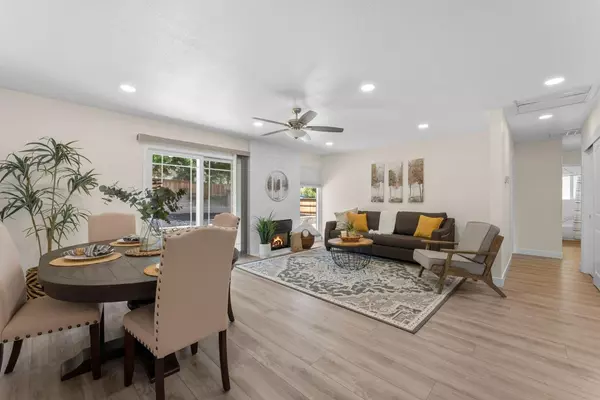$700,000
$739,900
5.4%For more information regarding the value of a property, please contact us for a free consultation.
3 Beds
2 Baths
1,340 SqFt
SOLD DATE : 07/10/2023
Key Details
Sold Price $700,000
Property Type Single Family Home
Sub Type Single Family Residence
Listing Status Sold
Purchase Type For Sale
Square Footage 1,340 sqft
Price per Sqft $522
MLS Listing ID 223041696
Sold Date 07/10/23
Bedrooms 3
Full Baths 2
HOA Y/N No
Originating Board MLS Metrolist
Year Built 1963
Lot Size 0.300 Acres
Acres 0.3
Property Description
Welcome home to this stunning 3 bed, 2 bath single story-home located in the highly sought-after family-friendly neighborhood of El Dorado Hills! Remodeled everything! The open floorplan boasts a stunning kitchen with quartz counters, large center island, and brand-new energy-efficient appliances. The bathrooms have also been beautifully updated with modern finishes. Step outside and relax in the large entertainers' backyard, complete with a swimming pool, firepit & cabana, perfect for hosting summer barbecues and gatherings with friends & family. The home has a new roof and is situated on a large corner lot with RV and boat parking, providing ample space for all your outdoor toys. Enjoy the convenience of walking to Brooks Elementary, as well as being conveniently located near Rolling Hills Middle School and Oakridge High. This is a rare opportunity to own a turn-key home in one of El Dorado Hills' most desirable neighborhoods.
Location
State CA
County El Dorado
Area 12602
Direction EL Dorado Blvd. West on Wilson, left on Muir woods to Mesa Verdes
Rooms
Living Room Great Room
Dining Room Formal Area
Kitchen Pantry Cabinet, Island
Interior
Heating Central, Fireplace(s)
Cooling Central, Whole House Fan
Flooring Laminate
Fireplaces Number 1
Fireplaces Type Living Room
Window Features Dual Pane Full
Appliance Built-In Gas Oven, Built-In Gas Range, Dishwasher, Disposal
Laundry In Garage
Exterior
Exterior Feature Fire Pit
Garage Attached, Boat Storage, RV Access, RV Storage, Garage Door Opener, Garage Facing Front, Uncovered Parking Spaces 2+
Garage Spaces 2.0
Fence Back Yard
Pool Built-In, Cabana, Gunite Construction
Utilities Available Cable Available, Electric, Natural Gas Connected
Roof Type Composition
Private Pool Yes
Building
Lot Description Corner, Low Maintenance
Story 1
Foundation Slab
Sewer Sewer Connected & Paid
Water Public
Architectural Style Ranch
Schools
Elementary Schools Buckeye Union
Middle Schools Buckeye Union
High Schools El Dorado Union High
School District El Dorado
Others
Senior Community No
Tax ID 120-122-005-000
Special Listing Condition None
Read Less Info
Want to know what your home might be worth? Contact us for a FREE valuation!

Our team is ready to help you sell your home for the highest possible price ASAP

Bought with Non-MLS Office

7447 Antelope Rd Ste 102, Heights, California, 95621, United States







