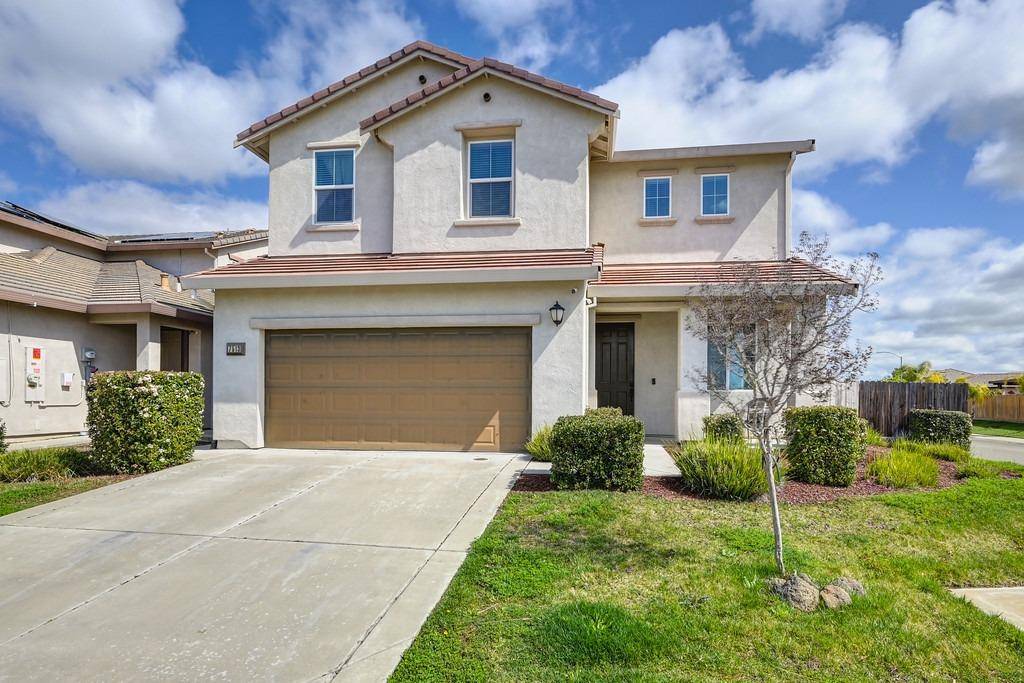$645,000
$639,900
0.8%For more information regarding the value of a property, please contact us for a free consultation.
5 Beds
3 Baths
2,567 SqFt
SOLD DATE : 04/21/2023
Key Details
Sold Price $645,000
Property Type Single Family Home
Sub Type Single Family Residence
Listing Status Sold
Purchase Type For Sale
Square Footage 2,567 sqft
Price per Sqft $251
MLS Listing ID 223020334
Sold Date 04/21/23
Bedrooms 5
Full Baths 3
HOA Y/N No
Originating Board MLS Metrolist
Year Built 2013
Lot Size 6,247 Sqft
Acres 0.1434
Property Sub-Type Single Family Residence
Property Description
Welcome home to your own serene retreat! Property looks out over open space for easy access to trails and the most peaceful setting. Home has endless potential with a full bed/ bath downstairs and additional four bedrooms, two baths PLUS loft upstairs. Upgrades include: granite counters, stainless steel appliances, RV possible and so much more. Cool off in the summers in the private, solar heated, Pebble Tec pool. NO HOA! Walk to large community park! A MUST See!
Location
State CA
County Sacramento
Area 10829
Direction Elk Grove- Florin Road North to Right on Gerber Rd. Left on Diamond Ranch Drive. Left on Gardella Way. Right on Garden Ridge.
Rooms
Guest Accommodations No
Master Bathroom Shower Stall(s), Double Sinks, Tub, Walk-In Closet
Living Room Great Room
Dining Room Dining/Family Combo, Space in Kitchen
Kitchen Granite Counter, Island w/Sink, Kitchen/Family Combo
Interior
Heating Central
Cooling Central
Flooring Carpet, Tile
Window Features Dual Pane Full
Appliance Free Standing Gas Oven, Dishwasher, Disposal, Microwave
Laundry Upper Floor, Inside Room
Exterior
Parking Features Attached, RV Possible, Garage Facing Front
Garage Spaces 2.0
Fence Back Yard
Pool Built-In, On Lot, Solar Heat
Utilities Available Public
Roof Type Tile
Street Surface Chip And Seal
Private Pool Yes
Building
Lot Description Auto Sprinkler Front, Corner, Greenbelt
Story 2
Foundation Slab
Sewer In & Connected
Water Water District
Level or Stories Two
Schools
Elementary Schools Elk Grove Unified
Middle Schools Elk Grove Unified
High Schools Elk Grove Unified
School District Sacramento
Others
Senior Community No
Tax ID 066-0150-049-0000
Special Listing Condition None
Read Less Info
Want to know what your home might be worth? Contact us for a FREE valuation!

Our team is ready to help you sell your home for the highest possible price ASAP

Bought with Berkshire Hathaway HomeServices-Drysdale Properties
7447 Antelope Rd Ste 102, Heights, California, 95621, United States







