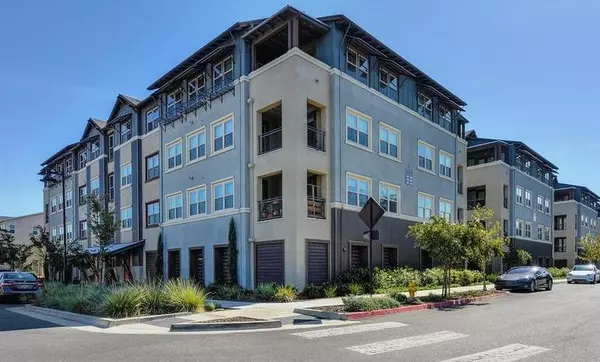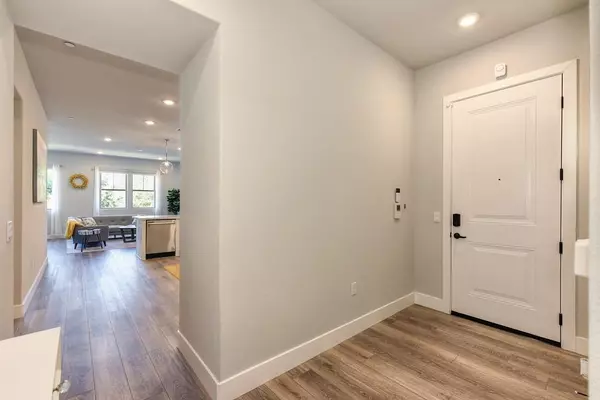$700,000
$719,000
2.6%For more information regarding the value of a property, please contact us for a free consultation.
3 Beds
3 Baths
1,761 SqFt
SOLD DATE : 12/02/2022
Key Details
Sold Price $700,000
Property Type Condo
Sub Type Condominium
Listing Status Sold
Purchase Type For Sale
Square Footage 1,761 sqft
Price per Sqft $397
Subdivision Gala At The Cannery
MLS Listing ID 222128538
Sold Date 12/02/22
Bedrooms 3
Full Baths 2
HOA Fees $648/mo
HOA Y/N Yes
Originating Board MLS Metrolist
Year Built 2020
Property Description
Don't miss this bright and sunny southwest-facing, corner unit condo with gorgeous finishes! You'll love the open floor plan, spacious kitchen and great room concept that creates a versatile and comfortable space to accommodate all of your needs. Step out the glass French doors to the cozy covered patio with a view of the greenbelt trail. The primary suite is set apart from the rest of the condo and feels luxurious with double sinks, a walk-in shower with bench seat and large walk-in closet. For extra storage, this unit has its own private storage room perfect for bikes, sporting goods and holiday decorations. There are 2 dedicated garage parking spaces, securely accessed via an electronic door and conveniently equipped with your own EV charger. Enjoy living at The Cannery, the newest community in Davis, with all it has to offer, including bike & walking paths, playgrounds, dog park, community garden, clubhouse, picnic areas, year-round heated swimming pool and jacuzzi. Seller will credit buyer $15,000 to buy down the loan points/interest rate or cover 2 years of HOA fees. Virtual tour available for viewing.
Location
State CA
County Yolo
Area 11402
Direction Covell to Cannery Loop, take the second exit at the round-about onto Berryessa Lane. Berryessa curves to the right and becomes Spring Street. Right on Kaneko Lane. Building is on the corner of Spring and Kaneko and the front door faces Kaneko Lane. Building #4
Rooms
Master Bathroom Shower Stall(s), Double Sinks, Tile, Walk-In Closet
Living Room Great Room
Dining Room Dining Bar, Dining/Family Combo
Kitchen Pantry Cabinet, Quartz Counter
Interior
Heating Central, Heat Pump
Cooling Ceiling Fan(s), Central
Flooring Carpet, Laminate, Tile
Window Features Dual Pane Full
Appliance Free Standing Gas Range, Free Standing Refrigerator, Dishwasher, Disposal, Microwave, Tankless Water Heater
Laundry Dryer Included, Washer Included, Inside Room
Exterior
Exterior Feature Balcony
Garage Assigned, Covered, Enclosed, Garage Door Opener
Garage Spaces 2.0
Utilities Available Public
Amenities Available Barbeque, Playground, Pool, Clubhouse, Dog Park, Recreation Facilities, Spa/Hot Tub, Park
Roof Type Composition,Flat,Metal
Porch Covered Patio
Private Pool No
Building
Lot Description Landscape Back, Landscape Front
Story 3
Unit Location End Unit
Foundation Slab
Builder Name The New Home Company
Sewer In & Connected
Water Water District
Architectural Style Contemporary
Level or Stories One
Schools
Elementary Schools Davis Unified
Middle Schools Davis Unified
High Schools Davis Unified
School District Yolo
Others
HOA Fee Include MaintenanceExterior, MaintenanceGrounds, Sewer, Trash, Pool
Senior Community No
Restrictions Signs,Exterior Alterations,Parking
Tax ID 035-702-003-000
Special Listing Condition None
Read Less Info
Want to know what your home might be worth? Contact us for a FREE valuation!

Our team is ready to help you sell your home for the highest possible price ASAP

Bought with RE/MAX Gold Davis

7447 Antelope Rd Ste 102, Heights, California, 95621, United States







