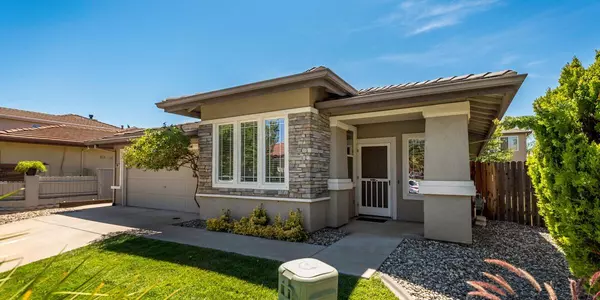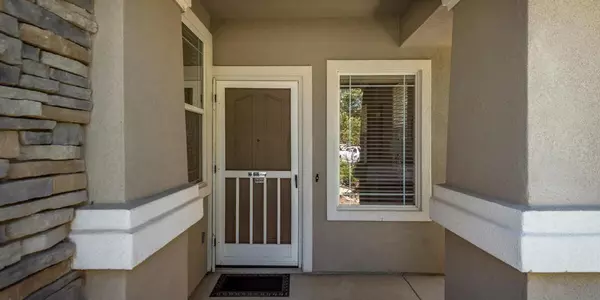$575,000
$545,000
5.5%For more information regarding the value of a property, please contact us for a free consultation.
4 Beds
2 Baths
1,830 SqFt
SOLD DATE : 07/11/2022
Key Details
Sold Price $575,000
Property Type Single Family Home
Sub Type Single Family Residence
Listing Status Sold
Purchase Type For Sale
Square Footage 1,830 sqft
Price per Sqft $314
MLS Listing ID 222071660
Sold Date 07/11/22
Bedrooms 4
Full Baths 2
HOA Y/N No
Originating Board MLS Metrolist
Year Built 2002
Lot Size 6,586 Sqft
Acres 0.1512
Property Description
This adorable single story nestled within walking distance to Firestone park boasts a spacious and functional floorplan with plenty of storage, a separate den/office that could be your 4th bedroom and a large yard with mature landscape! Hosting is a breeze in your kitchen with ample cabinets, breakfast nook and a kitchen sink that overlooks your family room with cozy fireplace! Enjoy the serenity of your primary suite with walk-in closet, soaking tub and plenty of natural light. With 2 additional guest bedrooms, dual sinks in the guest bath and an inside laundry, this is the house you want to call home! Dry Creek & Roseville Joint Union Schools!
Location
State CA
County Sacramento
Area 10843
Direction I-80 to NORTH on Antelope Rd. RIGHT on Don Julio Blvd. RIGHT on Poker Ln. RIGHT on Westbourne Way. RIGHT on Harston Way to address.
Rooms
Family Room Great Room
Master Bathroom Shower Stall(s), Double Sinks, Sunken Tub, Window
Master Bedroom Walk-In Closet
Living Room Other
Dining Room Breakfast Nook, Dining Bar, Dining/Living Combo, Formal Area
Kitchen Breakfast Area, Pantry Cabinet, Kitchen/Family Combo, Tile Counter
Interior
Heating Central
Cooling Ceiling Fan(s), Central
Flooring Carpet, Laminate, Tile, Vinyl
Fireplaces Number 1
Fireplaces Type Family Room
Window Features Dual Pane Full
Appliance Free Standing Gas Oven, Free Standing Gas Range, Dishwasher, Microwave
Laundry Inside Room
Exterior
Parking Features Attached, Garage Door Opener, Garage Facing Front
Garage Spaces 2.0
Fence Fenced, Wood
Utilities Available Public
Roof Type Tile
Street Surface Paved
Porch Covered Patio
Private Pool No
Building
Lot Description Auto Sprinkler F&R, Curb(s)/Gutter(s), Landscape Back, Landscape Front
Story 1
Foundation Slab
Sewer In & Connected
Water Public
Schools
Elementary Schools Dry Creek Joint
Middle Schools Dry Creek Joint
High Schools Roseville Joint
School District Sacramento
Others
Senior Community No
Tax ID 203-1780-107-0000
Special Listing Condition None
Read Less Info
Want to know what your home might be worth? Contact us for a FREE valuation!

Our team is ready to help you sell your home for the highest possible price ASAP

Bought with Compass

7447 Antelope Rd Ste 102, Heights, California, 95621, United States







