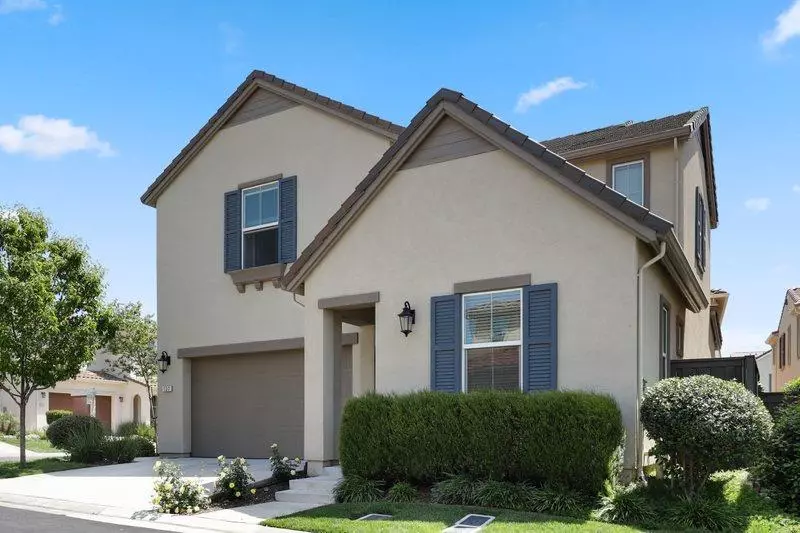$715,000
$699,000
2.3%For more information regarding the value of a property, please contact us for a free consultation.
4 Beds
3 Baths
2,194 SqFt
SOLD DATE : 05/16/2022
Key Details
Sold Price $715,000
Property Type Single Family Home
Sub Type Single Family Residence
Listing Status Sold
Purchase Type For Sale
Square Footage 2,194 sqft
Price per Sqft $325
MLS Listing ID 222040825
Sold Date 05/16/22
Bedrooms 4
Full Baths 3
HOA Fees $138/mo
HOA Y/N Yes
Originating Board MLS Metrolist
Year Built 2016
Lot Size 3,485 Sqft
Acres 0.08
Property Description
This move-in ready home is waiting for you to unpack and enjoy the beautiful gated Blackstone community. Just 5 years new, SOLAR OWNED, energy efficient and low maintenance home is set up for gathering with friends and family with its great room concept, additional bedroom and full bathroom downstairs. LED lighting, granite counters, built in wine fridge, oversized kitchen pantry, upstairs loft and laundry room and laminate wood planked flooring are just some of the many beautiful features in this home. Just a block away from The Club with 3 pools, aerobics area, message room, fitness/weight room and outdoor play area.
Location
State CA
County El Dorado
Area 12602
Direction Take Hwy 50 Exit to Latrobe exit in El Dorado Hills. Veer right onto Latrobe headed south, travel about 2 miles and take a left on Clubview Drive, right on Blackstone, right on Yucca, Left on Mahonia, right on Salvia Ct.
Rooms
Master Bathroom Shower Stall(s), Double Sinks, Tub, Walk-In Closet, Window
Master Bedroom Walk-In Closet
Living Room Great Room
Dining Room Dining/Family Combo
Kitchen Pantry Closet, Granite Counter, Island
Interior
Heating Central
Cooling Central
Flooring Carpet, Laminate, Tile
Appliance Free Standing Refrigerator, Built-In Gas Range, Dishwasher, Disposal, Microwave, Plumbed For Ice Maker, Tankless Water Heater
Laundry Gas Hook-Up, Upper Floor
Exterior
Garage Garage Door Opener, Garage Facing Front
Garage Spaces 2.0
Pool Built-In, Common Facility
Utilities Available Cable Available, Solar, Internet Available, Natural Gas Connected
Amenities Available Barbeque, Pool, Clubhouse, Exercise Room, Spa/Hot Tub, Gym, Park
Roof Type Tile
Porch Back Porch
Private Pool Yes
Building
Lot Description Auto Sprinkler F&R, Close to Clubhouse, Corner, Cul-De-Sac, Gated Community, Low Maintenance
Story 2
Foundation Slab
Sewer In & Connected, Public Sewer
Water Public
Schools
Elementary Schools Buckeye Union
Middle Schools Buckeye Union
High Schools El Dorado Union High
School District El Dorado
Others
HOA Fee Include Pool
Senior Community No
Tax ID 118-730-001-000
Special Listing Condition None
Read Less Info
Want to know what your home might be worth? Contact us for a FREE valuation!

Our team is ready to help you sell your home for the highest possible price ASAP

Bought with Compass

7447 Antelope Rd Ste 102, Heights, California, 95621, United States


