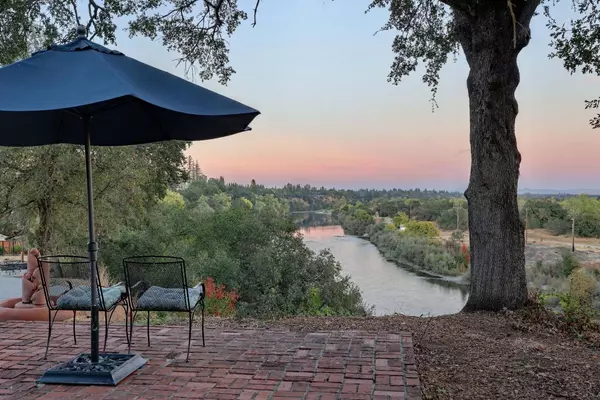
3 Beds
2 Baths
2,074 SqFt
3 Beds
2 Baths
2,074 SqFt
OPEN HOUSE
Thu Nov 21, 4:00pm - 6:00pm
Key Details
Property Type Single Family Home
Sub Type Single Family Residence
Listing Status Active
Purchase Type For Sale
Square Footage 2,074 sqft
Price per Sqft $964
Subdivision Carmichael Colony
MLS Listing ID 224113694
Bedrooms 3
Full Baths 2
HOA Y/N No
Originating Board MLS Metrolist
Year Built 1938
Lot Size 1.190 Acres
Acres 1.19
Property Description
Location
State CA
County Sacramento
Area 10608
Direction Landis Avenue to Edgar Lane. Take Edgar to the address. The house is on the left and has a circular driveway.
Rooms
Family Room Cathedral/Vaulted
Master Bedroom Walk-In Closet
Living Room Cathedral/Vaulted, View, Open Beam Ceiling
Dining Room Formal Room
Kitchen Tile Counter
Interior
Interior Features Cathedral Ceiling, Open Beam Ceiling
Heating Central, Fireplace(s), Natural Gas
Cooling Ceiling Fan(s), Central, MultiZone
Flooring Carpet, Tile
Fireplaces Number 1
Fireplaces Type Brick, Living Room, Wood Burning
Window Features Window Coverings,Window Screens
Appliance Free Standing Refrigerator, Dishwasher, Disposal, Free Standing Electric Range
Laundry Dryer Included, Ground Floor, Washer Included, Inside Area
Exterior
Exterior Feature Uncovered Courtyard
Garage RV Possible, Detached, Garage Door Opener, Garage Facing Side, Guest Parking Available
Garage Spaces 2.0
Fence None
Utilities Available Electric, Internet Available, Natural Gas Connected
View Panoramic, City Lights, River, Garden/Greenbelt, Water, Mountains
Roof Type Spanish Tile
Topography Level,Lot Grade Varies,Trees Many
Street Surface Asphalt,Paved
Porch Uncovered Deck, Uncovered Patio
Private Pool No
Building
Lot Description Auto Sprinkler F&R, River Access, Shape Regular, Landscape Front, Other
Story 1
Foundation Slab
Builder Name Edgar
Sewer Sewer Connected, In & Connected
Water Meter on Site, Water District, Public
Architectural Style Ranch, Spanish, Cottage
Level or Stories One
Schools
Elementary Schools San Juan Unified
Middle Schools San Juan Unified
High Schools San Juan Unified
School District Sacramento
Others
Senior Community No
Restrictions Other
Tax ID 273-0051-021
Special Listing Condition Offer As Is
Pets Description Yes


7447 Antelope Rd Ste 102, Heights, California, 95621, United States







