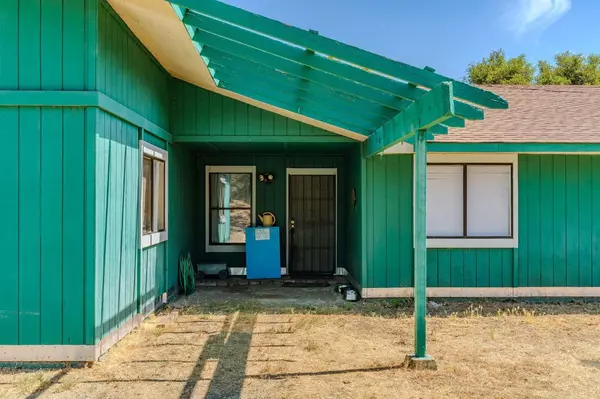
3 Beds
2 Baths
1,640 SqFt
3 Beds
2 Baths
1,640 SqFt
Key Details
Property Type Single Family Home
Sub Type Single Family Residence
Listing Status Active
Purchase Type For Sale
Square Footage 1,640 sqft
Price per Sqft $256
MLS Listing ID 224109644
Bedrooms 3
Full Baths 2
HOA Y/N No
Originating Board MLS Metrolist
Year Built 1984
Lot Size 5.950 Acres
Acres 5.95
Property Description
Location
State CA
County Amador
Area 22006
Direction CA-16 E/Jackson Rd and continue for about 10.5 miles(signs for Plymouth/Jackson) and continue for about 6.5 miles. Turn right onto Shenandoah Rd and drive for approximately 6 miles. Continue onto Fiddletown Rd until you reach Mt Whitney on your left.
Rooms
Family Room Other
Master Bathroom Tub w/Shower Over
Living Room Other
Dining Room Formal Room, Dining Bar
Kitchen Butlers Pantry, Laminate Counter
Interior
Heating Central, Wood Stove
Cooling Evaporative Cooler
Flooring Carpet, Linoleum
Fireplaces Number 1
Fireplaces Type Brick, Living Room, Raised Hearth, Wood Burning
Appliance Gas Water Heater, Dishwasher, Disposal, Electric Cook Top
Laundry In Garage
Exterior
Garage Attached, RV Possible, Garage Facing Front, Uncovered Parking Spaces 2+
Garage Spaces 2.0
Fence Cross Fenced, Fenced, Full
Utilities Available Cable Available, Propane Tank Leased, Dish Antenna, Electric
View Hills, Water
Roof Type Composition
Topography Downslope,Lot Grade Varies
Street Surface Gravel
Porch Covered Patio
Private Pool No
Building
Lot Description Stream Seasonal
Story 1
Foundation Concrete
Sewer Septic Connected, Septic System
Water Well
Architectural Style Ranch, Farmhouse
Level or Stories One
Schools
Elementary Schools Amador Unified
Middle Schools Amador Unified
High Schools Amador Unified
School District Amador
Others
Senior Community No
Tax ID 014-270-028-000
Special Listing Condition None


7447 Antelope Rd Ste 102, Heights, California, 95621, United States







