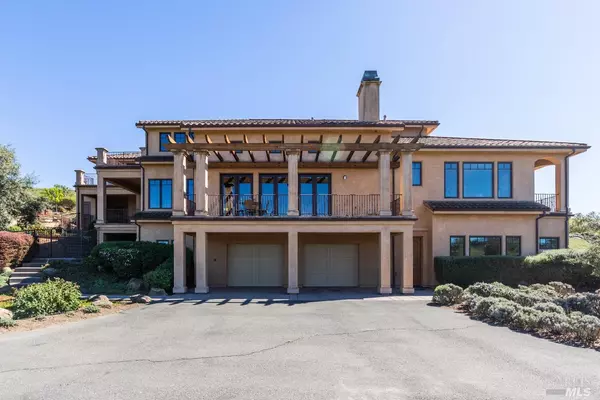
5 Beds
7 Baths
6,368 SqFt
5 Beds
7 Baths
6,368 SqFt
Key Details
Property Type Single Family Home
Sub Type Single Family Residence
Listing Status Pending
Purchase Type For Sale
Square Footage 6,368 sqft
Price per Sqft $863
MLS Listing ID 324029761
Bedrooms 5
Full Baths 5
Half Baths 2
HOA Y/N No
Year Built 2007
Lot Size 73.900 Acres
Property Description
Location
State CA
County Sonoma
Community No
Area Santa Rosa-Southeast
Rooms
Dining Room Dining Bar, Formal Area, Formal Room
Kitchen Breakfast Area, Breakfast Room, Butlers Pantry, Granite Counter, Island, Island w/Sink, Pantry Cabinet, Stone Counter
Interior
Interior Features Cathedral Ceiling, Formal Entry, Open Beam Ceiling, Storage Area(s), Wet Bar
Heating Central, Fireplace(s)
Cooling Ceiling Fan(s), Central
Flooring Stone, Tile
Fireplaces Number 1
Fireplaces Type Living Room
Laundry Ground Floor, In Garage, Inside Area, Inside Room, Upper Floor
Exterior
Exterior Feature Balcony, Covered Courtyard, Entry Gate, Fireplace
Garage Enclosed, Garage Door Opener, Garage Facing Front, Guest Parking Available, RV Possible, RV Storage, Uncovered Parking Spaces 2+
Garage Spaces 20.0
Fence Back Yard, Fenced, Full, Partial Cross
Pool Pool Cover, Pool Sweep
Utilities Available Cable Connected, Propane Tank Leased
View Hills, Mountains, Panoramic, Pasture, Valley
Roof Type Spanish Tile,Tile
Building
Story 3
Foundation Concrete Perimeter
Sewer Septic System
Water Private, Treatment Equipment, Well
Architectural Style Mediterranean
Level or Stories 3
Others
Senior Community No
Special Listing Condition None


7447 Antelope Rd Ste 102, Heights, California, 95621, United States







